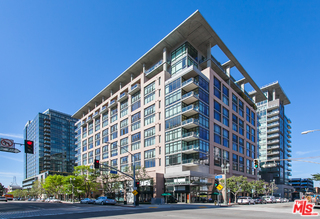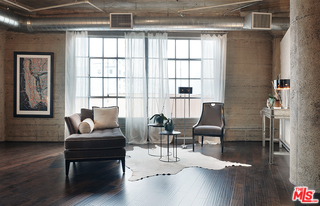| Your Agent Contact Information | |
 |
|
| Saved Search: "Downtown LA Open House Lofts and Condos For Sale" has returned the following: |
Price Change | |||||
 | |||||
| |||||
| |||||
| |||||
| Open House 10/29/2016 (2:00PM-5:00PM) | |||||
| Area: (42) Downtown L.A. | Subdivision: | ||||
| HOA: $723.83(Monthly) | Year Built: 2005 | ||||
| Pool: Yes | Land Type: | ||||
Remarks: Elleven, a 13-story modern, eco-friendly and stunning residence tower sits at the heart of South Park, with a Starbucks at it's base, and just blocks from LA Live. Unit #615 embodies the very essence of modern, chic and transformative urban-lifestyle living, which people have come in droves to find in South Park! This rare floorplan is large and sprawling, and boasts an enormous open space which can be arranged to meet your live, live/work and entertaining lifestyle. A huge great room transforms easily to host a dining room, living room, office, and/or media room. The master bedroom area directly accesses it's private bathroom and closet, including a custom-installed wardrobe center. The modern and inviting "L-shaped" kitchen offers plenty of counter space without wasting open floorspace. The unit is complete with a 2nd bedroom and bath, and large utility room with washer and dryer. Building amenities include a pool, spa, sundeck w/BBQ grills, 24/7 desk service, security & on-site mgmt | |||||
Active | |||||
 | |||||
| |||||
| |||||
| |||||
| Open House 10/29/2016 (2:00PM-5:00PM) | |||||
| Area: (42) Downtown L.A. | Subdivision: | ||||
| HOA: $514.00(Monthly) | Year Built: 1924 | ||||
| Pool: Yes | Land Type: | ||||
Remarks: Here's a chance to own a piece of history, a sprawling 2100+ SQFT gem situated at the heart of the Arts District. Toy Factory Lofts #311, a northwest corner unit, has an orientation and shape described so eloquently by the L.A. CONSERVANCY as 'curving gracefully to follow what was once a railroad spur'. This loft has three parking spaces and an enormous private patio, one of only three in the building. It boasts raw-concrete ceilings, walls and columns, plus original factory windows. The upgraded chef's kitchen includes designer appliances, custom cabinetry, and Caesarstone countertops. The bathrooms are adorned with custom cabinetry, designer fixtures, and choice stone tops, floors and walls. A master bedroom is defined by floating walls and a sliding hardwood door + master closet, while dark hardwood floors add an element of warmth throughout this entire trophy, post-industrial masterpiece. Building amenities include pool, roof deck, gym, 24/7 security, gourmet deli + bar/restaurant. | |||||
| Broker/Agent does not guarantee the accuracy of the square footage, lot size or other information concerning the conditions or feature of the property provided by the seller or obtained from Public Records or the other sources. Buyer is advised to independently verify the accuracy of all information through personal inspection and with appropriate professionals. MLSPLUS™ Copyright © 2016 by The MLS™, Information deemed To unsubscribe, please click here |


No comments:
Post a Comment